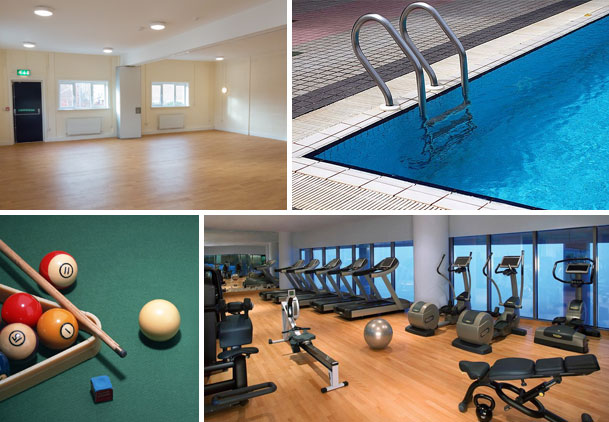
 +91 833 600 2299
+91 833 600 2299 +91 33 4008 1299
+91 33 4008 1299 [email protected]
[email protected]
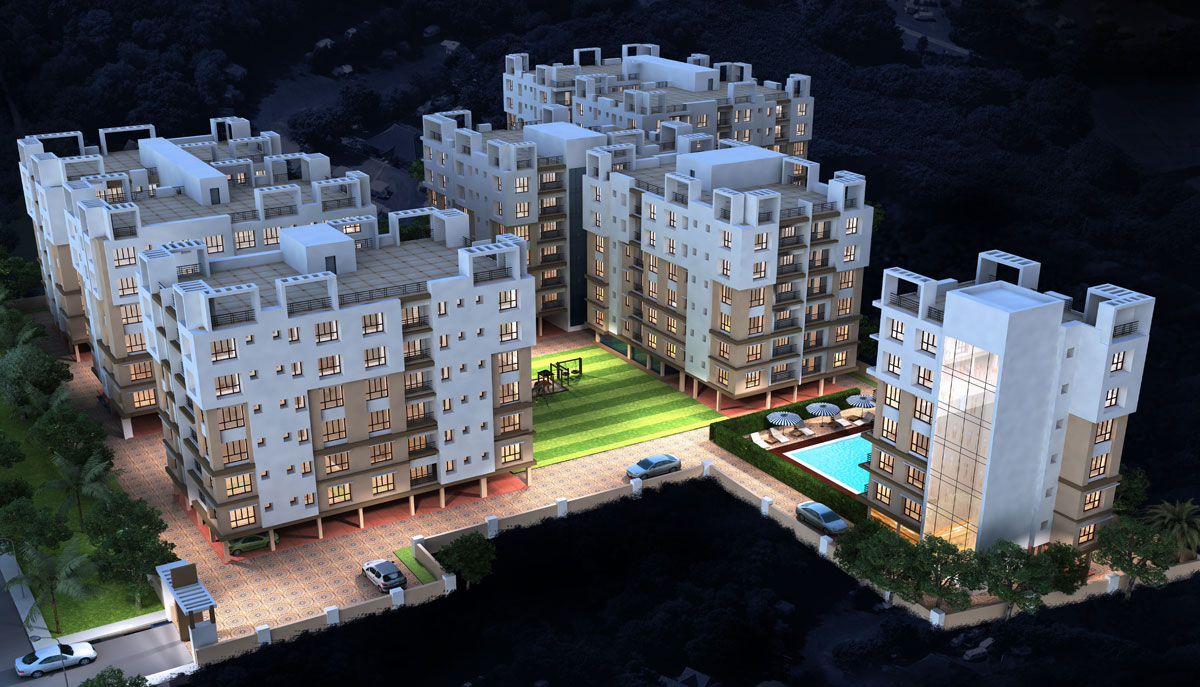
Swagat Skyline is a residential project developed by Swagat Realty. The project offers very well designed 1BHK, 2BHK and 3BHK residential apartments. The project is well connected by various modes of transportation. The site is in close proximity to all civic utilities.


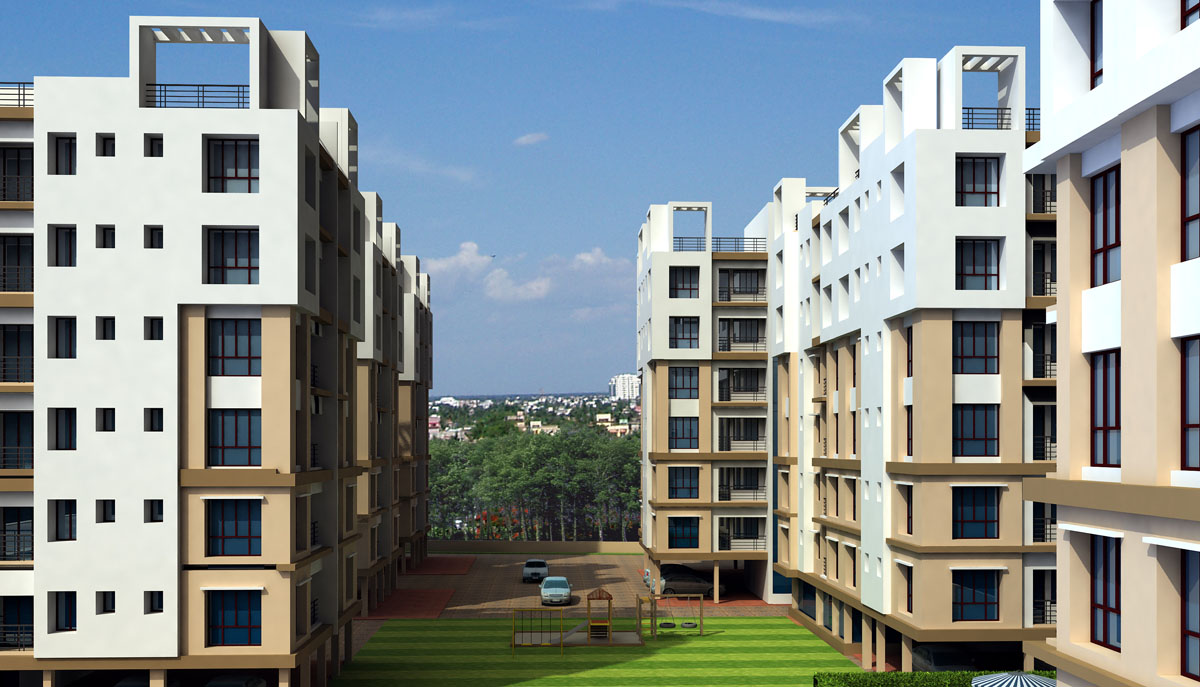

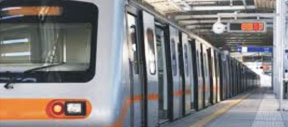
Titumir - 10 Mins
Airport - 12 Mins
Sub CBD 2 - 12 Mins
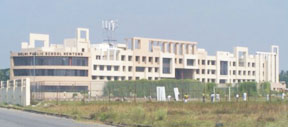
Mangalam, Koikhali - 07 Mins
DPS, New Town - 10 Mins
Auxilium, Dumdum - 15 Mins
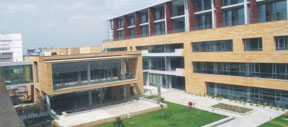
Charnock Hospital - 10 Mins
Tata Hospital - 15 Mins
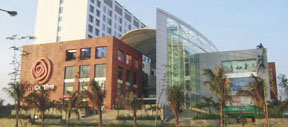
City Centre (New Town) - 10 Mins
Swissotel - 10 Mins
Holiday Inn - 10 Mins
Eco Park - 12 Mins
Home Town - 15 Mins
Technopolis - 20 Mins
